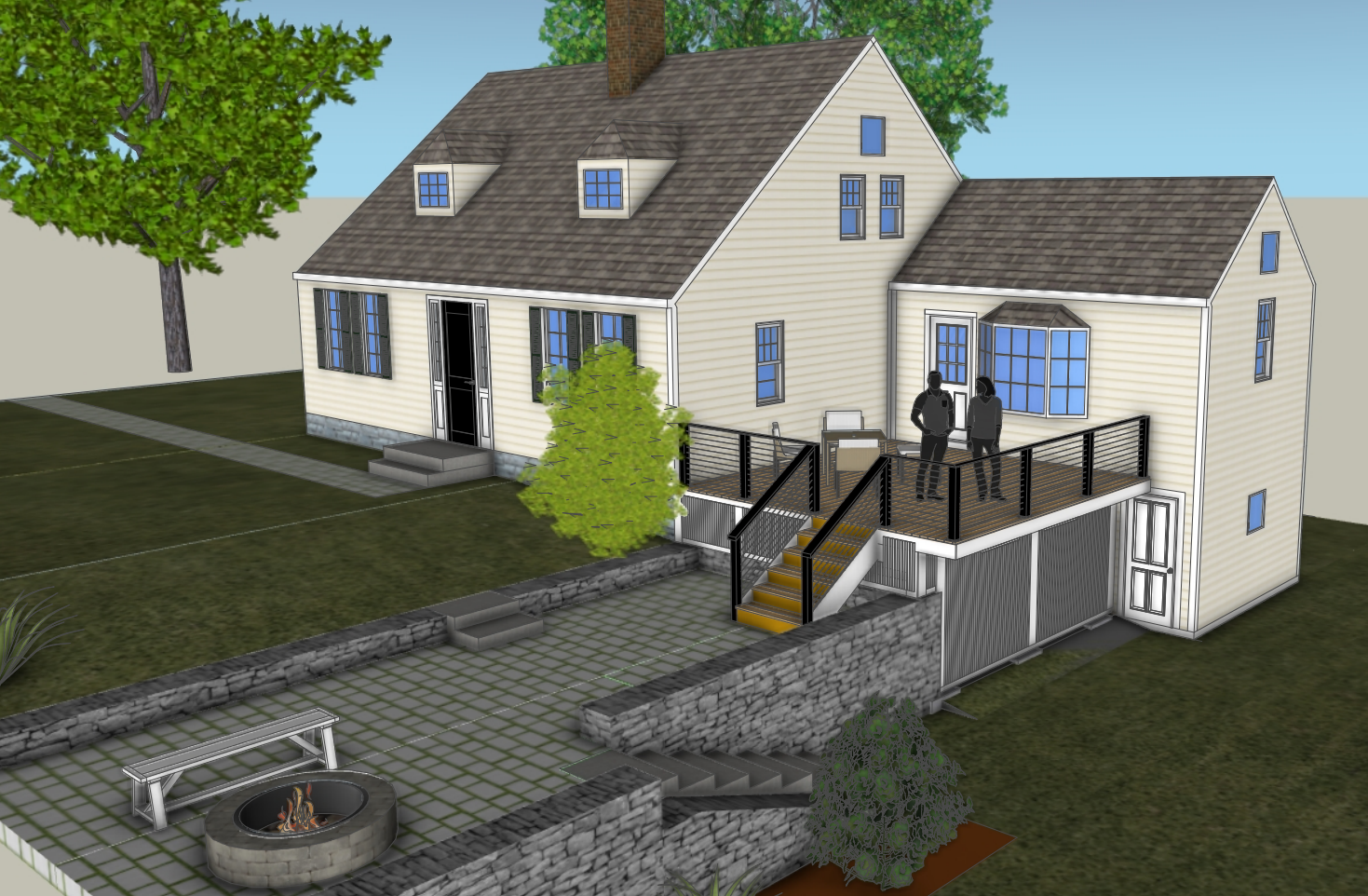
Project 3: Replacement Deck & Landscaping
This deck and landscaping plan features a freestanding, structurally sound deck designed with composite decking, pressure-treated lumber, and thoughtful knee bracing for stability. The layout integrates multiple elevation views, granite steps, and new retaining walls to create a seamless transition from the home to the surrounding lawn and harbor-facing side. This comprehensive design blends functionality with visual harmony in an outdoor space built for both durability and enjoyment. The drawings shown here are a sample from the full drawing set.
