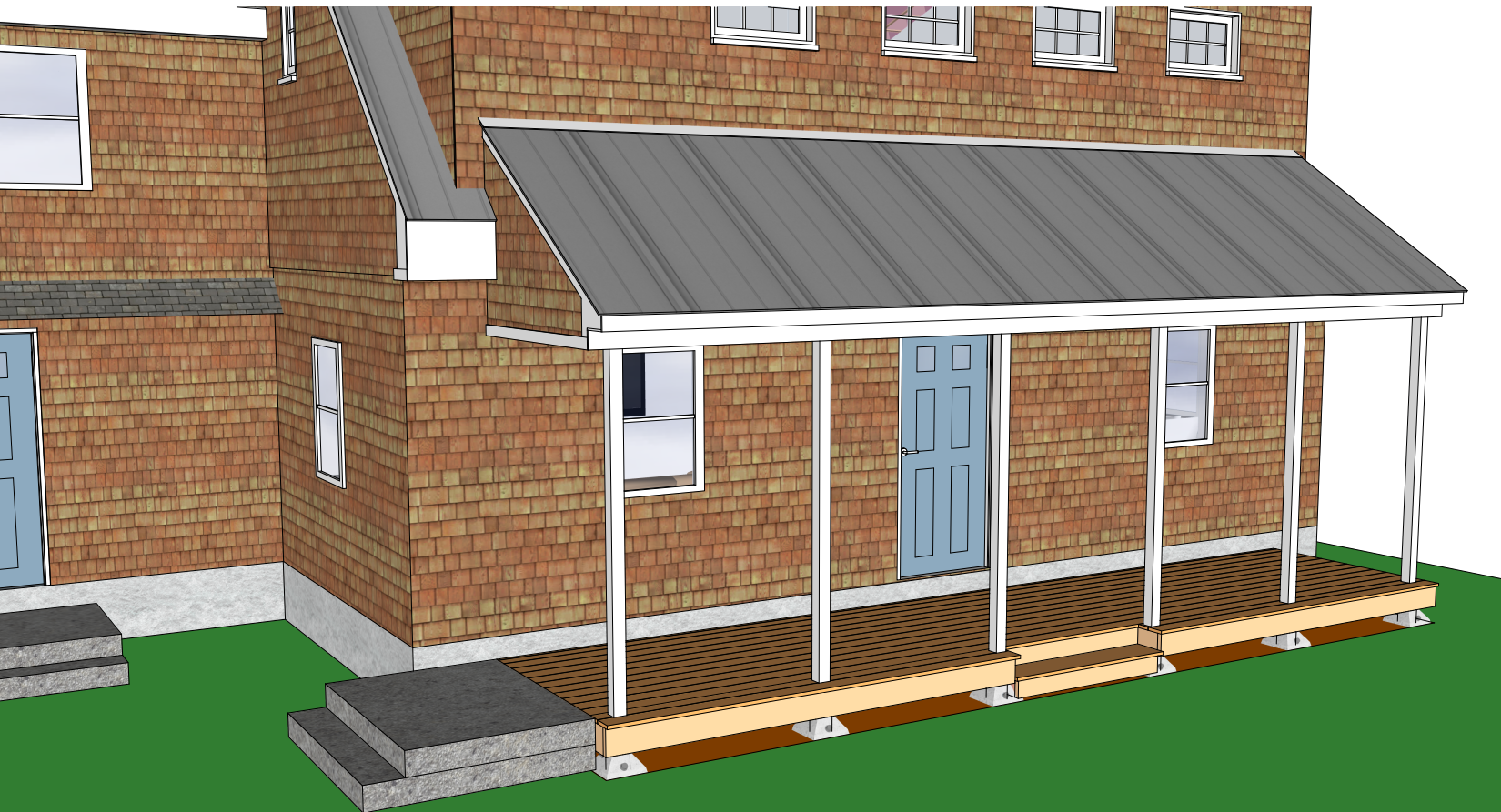
Project 1: Alterations & Additions
This project involved working with the homeowner, builder and engineer to design a new second floor framing and roofing plan along with a new front porch. This required structural and aesthetic modifications to an existing home. The purpose of this document was to support the homeowner/builder permit application. The drawings shown here are a sample from the full drawing set.
